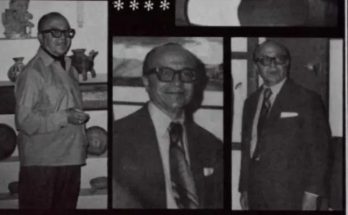By Luis Felipe Rodriguez
The first stones of the San Francisco church were laid on June 29, 1779. This event took place exactly 237 years after Fray Juan de San Miguel founded San Miguel along the Laja River in 1542, at a site known as San Miguel Viejo. In 1551, the community moved to the area of El Chorro, led by Fray Bernardo Cossin, and a few years later to its present location, under the guidance of Fray Ángel de Salcedo.
In a chronicle called the «Chichimeca News» some of these events were recorded. It is mentioned that the Franciscan fathers had «made a monastery in the town of San Miguel, where many people from Chichimecas to Guamares gathered, and other Otomi and Tarascan Indians settled with them…” This monastery was undoubtedly a modest structure, given the precarious conditions of the town. In 1564, the mission became a parish, by order of the bishop of Quiroga.
In 1606, the friars continued their work of evangelizing the people of the countryside, taking charge of some cattle ranches, which they visited periodically, by order of the parish priest. They also began construction of a chapel dedicated to Saint Anthony of Padua. Soon a modest monastery was annexed to it, which is still present to this day. This church complex is known today as the Church of the Third Order. The monastery’s name was changed its name to San Francisco.
The original monastery is located to the north of the Church of the Third Order. Its construction is heavy and devoid of baroque ornamentation. It is considered one of the buildings that were in a process of transition from Renaissance to the Baroque style. After the construction began in 1606, it was interrupted in 1638 and was then restarted once again in 1680. By the end of the century, the monastery was improved and expanded, and the original church of San Francisco was constructed. The church and monastery complex has a large atrium with two entrances. One of them to the south is on the current San Francisco Street. The other entrance was to the east, along Juarez Street.
In 1713 the church underwent some changes, such as a placement of a belfry that serves as a bell tower for the church and some major alterations to the church façade. By 1779 the original structure of the church was demolished, and a new construction which lasted 20 years culminated on April 13, 1799, when the new church was consecrated.
The church of San Francisco is one of the jewels of San Miguel’s colonial architecture. Its exterior features a slender tower, and a harmonious dome covered in tiles. The large windows provide abundant light to its interior, and there is a feeling of movement toward the sky. On the façade we find repetition of elements found in other buildings of the era. For example, we can see some decorative elements such as those found in the portico of the church of the Immaculate Conception (Las Monjas). There are also some elements that can be seen in the central window of the house of the Count of Jaral de Berrio, known as the House of «Pachón,” located on Diez de Sollano 6. Another parallel is the porch of the parish of Dolores Hidalgo (1778), which must be the work of the same architect.
The tower of the church of San Francisco rises splendidly against the blue background of the sky. It is a striking site for anyone who comes to visit for the first time—a complex of three architectural structures. The peak is an octagonal dome that holds a globe and a cross, like an imposing finger pointing to infinity.




