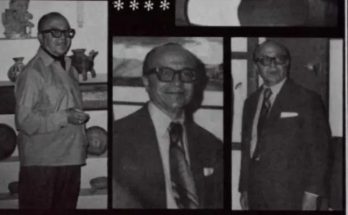By Luis Felipe Rodríguez Palacios
In 1765, the Conceptionist order of nuns in San Miguel, moved into their magnificent convent, despite the fact that the annexed church was not yet completed. It was not until the latter part of the 19th century, when the construction of the church entered its final phase. Zeferino Gutiérrez was commissioned by his chaplain, Father Pedro Sandi Valdovinos, to work on the interior of the church. At that time, it still lacked the transept and presbytery. Finally, enough money was collected to create the dome, and the other parts that had stood unfinished for decades. The walls of the transept were completed on February 8, 1880. Two years later, the vaults of the transept, the presbytery and the main altar were finished, and blessed on August 15, 1882. The church had finally achieved the form which we are familiar with today, acquiring the informal name of «Las Monjas»—the nuns, which it is called to this day.
Without a doubt, one of the most attractive works of Don Zeferino is the dome of Las Monjas church. Dr. Atl—a renowned Mexican artist and writer of that period—said that the dome was reminiscent of Les Invalides in Paris, which house the remains of Napoleon. The dome of Las Monjas reflects the mastery of Estanislao Hernández, and other prestigious stonemasons from San Miguel. At the base of the dome there is an inscription on cantera with the following: “This brickwork began on the May 1 and ended on June 9, 1891.” During the same period Don Zeferino built the main altar of the church of San Juan de Dios.
With this background, Don Zeferino had positioned himself as someone who could be counted on to do major reconstructions. The old parish of San Miguel Arcángel was built in the late 17th century by architect Marcos Antonio Sobrarias. It was built in the form of a Latin cross, facing north, with two side chapels. One, on the eastern end is dedicated to the Lord of the Conquest; the one on the western end, is dedicated to the Virgin of Dolores. Some years later, in 1709, two towers were erected on the church’s western side, and in 1740 three towers were placed on the opposite side.
By the late 1800s, the baroque tower of the parish of San Miguel Arcángel had developed dangerous structural flaws. The first bishop of the Diocese of León, José de Jesús Diez de Sollano y Dávalos, decided that the tower should be demolished. He commissioned Don Zeferino to do this work and to develop a new façade for the church. According to the late city chronicler Luis Cornelio López Espinoza, this work was a major challenge. Foremost were the proportions and magnitude of the undertaking, the lack of adequate materials and technical equipment, the absence of specialized labor and, finally the lack of money. Nevertheless, Don Zeferino and the Reverend Correa, overcame these difficulties. What was created was a new pseudo-gothic façade and atrium that has become the quintessential image of San Miguel de Allende.
Some have accused Don Zeferino of eliminating the old baroque altarpieces and replacing them with neoclassical stone ones. We should remember that he was following the orders of ecclesiastical authorities who had commissioned his work and dictated how it should be done. The demolition of the existing towers was needed according to Reverend Correa because they were in a bad state and “threatened ruin.” The walls of the façade had cracks and the bells had to be removed. Don Zeferino attached the new tower to the old construction as a measure to avoid further damage. When viewed from the side, the old walls of the church can be still seen, hidden from sight in front by the new neo-gothic façade.
The work of Don Zeferino has been criticized by some historians. Francisco de la Maza—a Mexican historian of the 20th century—claimed that the Parroquia was an architectural error. Maza further states: “It does not fit with the environment and architecture of San Miguel, in addition to the fact that its crude bill does not have any of the grace and finesse that distinguish true Gothic, destroying the beautiful colonial image of the square.” However, Maza eventually excuses the work in a rather underhanded way, by adding: “It is not the fault of the ignorant and ignored bricklayer-architect Don Zeferino Gutiérrez, but of the abominable artistic taste prevalent during almost the entire 19th century.” Another specialist from Guadalajara, Guillermo García says: “…it lacks 20 meters of height, though it has hundreds of tons enough to reach ogival slenderness; but it is charming in its innocence. The parish of San Miguel unequivocally symbolizes our talent for nationalizing styles.”
In the 20th century, additions and modifications continued. The priest Enrique Larrea had the chapel of Our Lady of Carmen built; and the parish priest José Mercadillo commissioned the building of Our Lady of Rosario. The parish church had a western door that was relocated to the north when the chapel of Carmen was built. The atrium was also modified with the addition of tall, quasi-Gothic pillars that are joined to the old railings. At the western end three or four of the columns of yesteryear remain. Within their hollows are niches, where graceful, colorful figures were painted. But it is the portico, with its neo-gothic façade that is, undoubtedly, the most photographed building in the city. Indeed, it is this iconic church that identifies the city of San Miguel de Allende around the world.
(To be continued)




